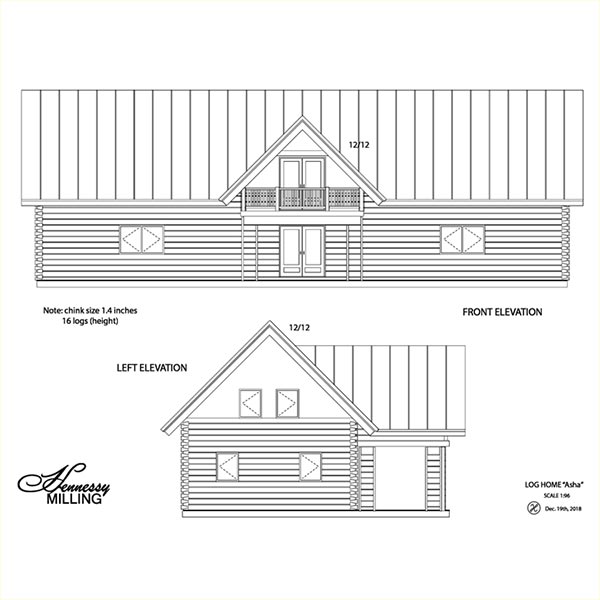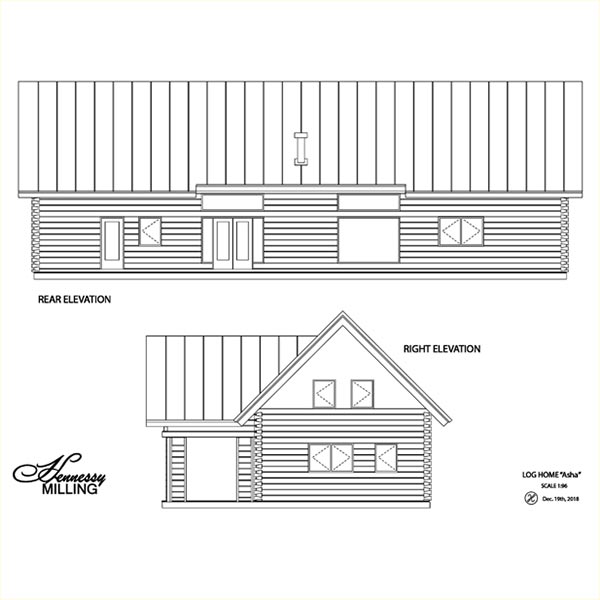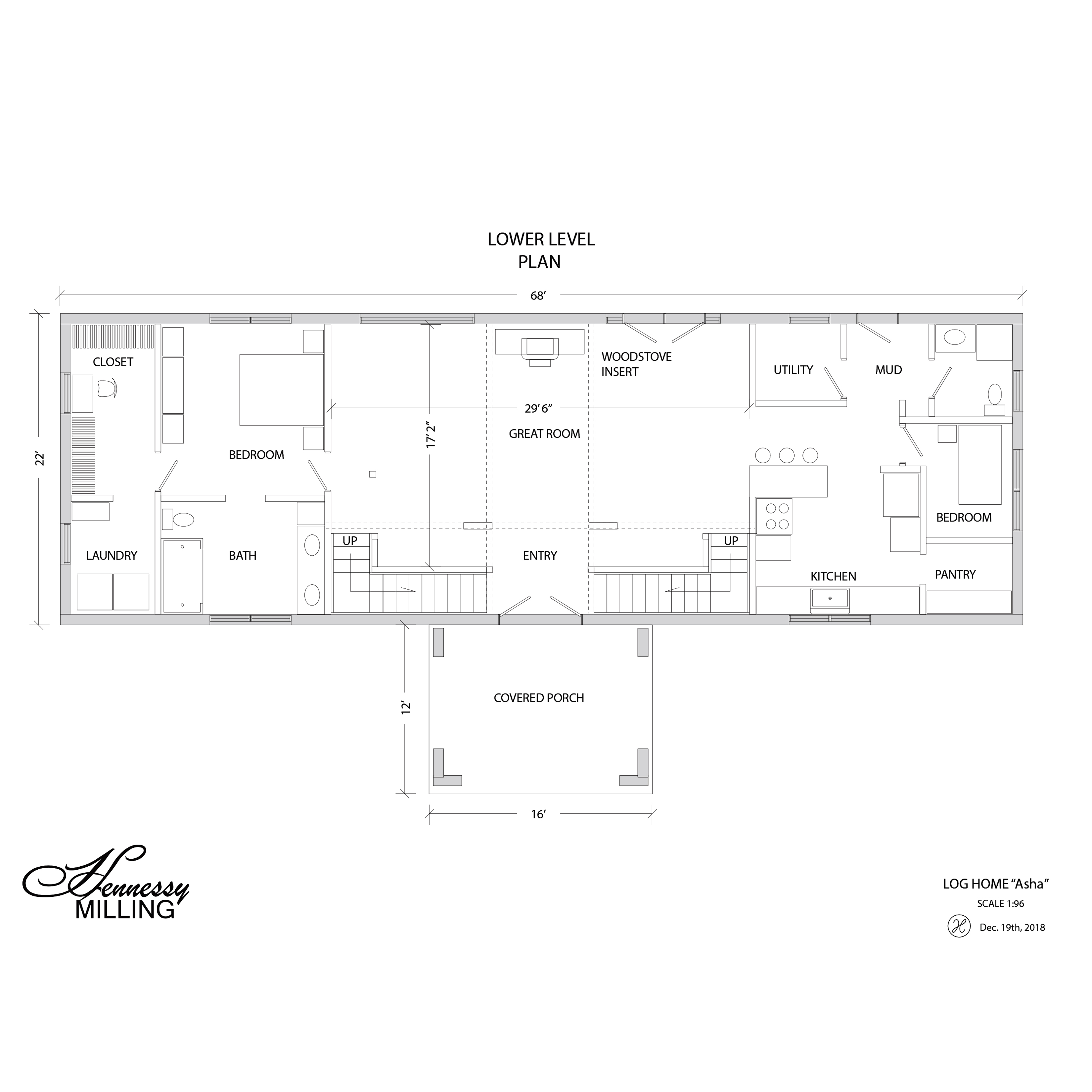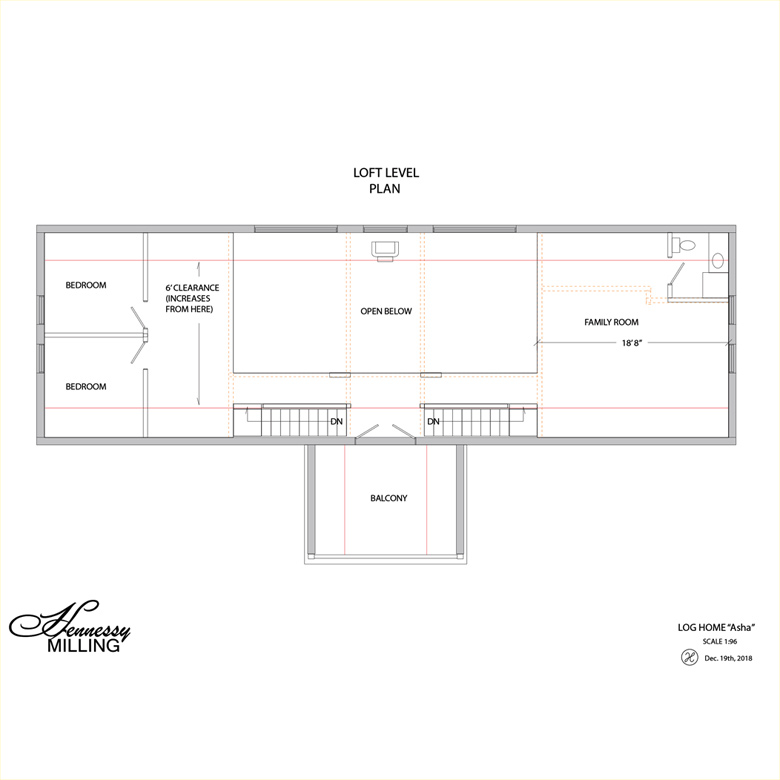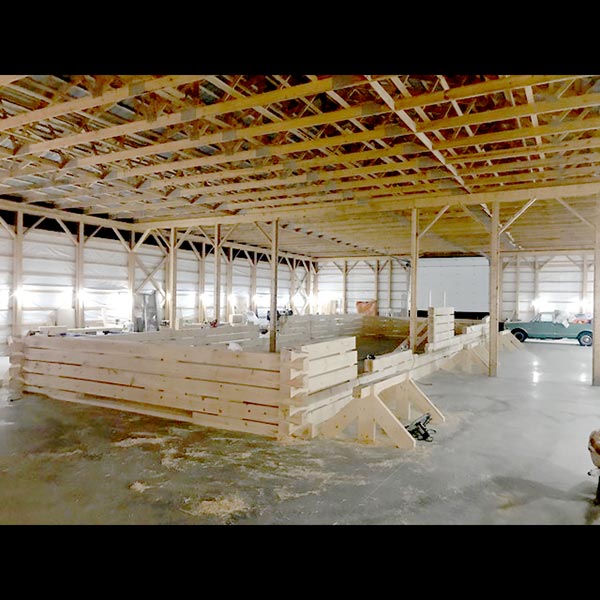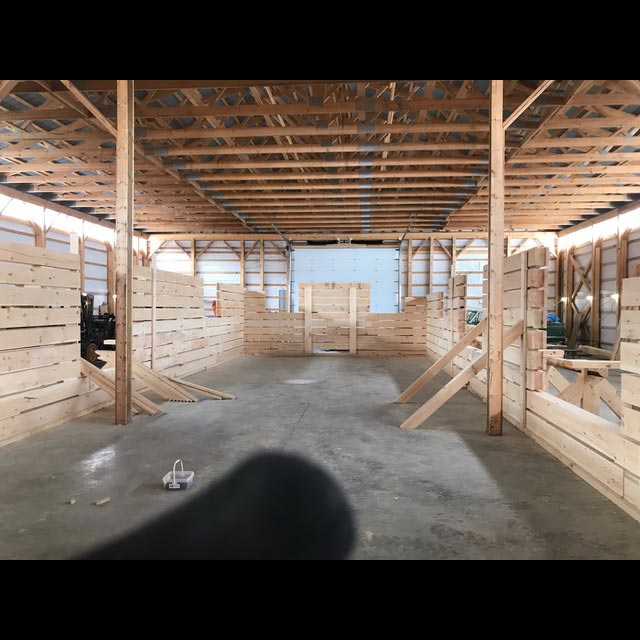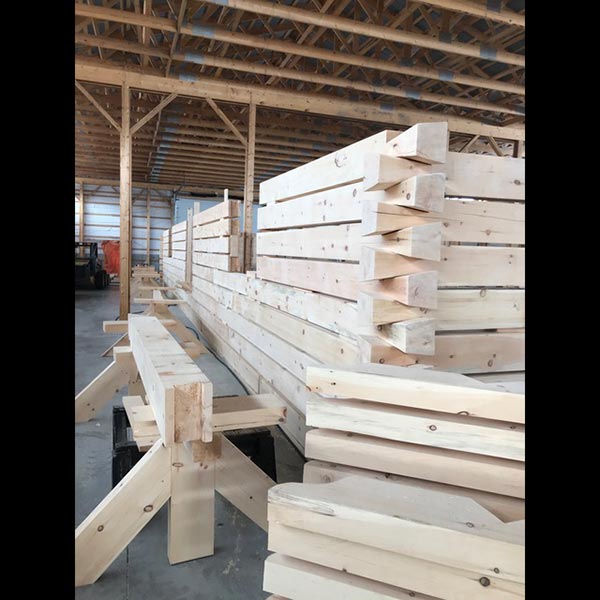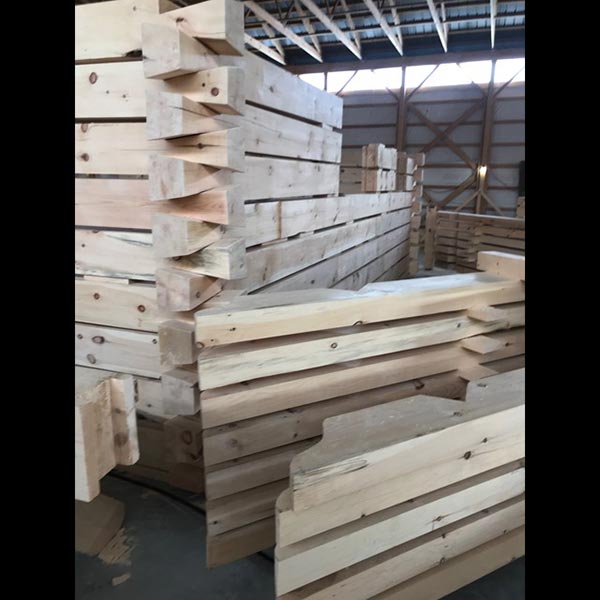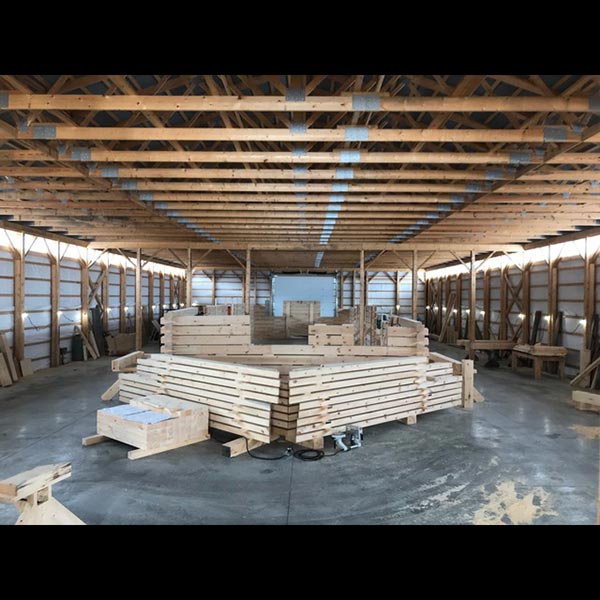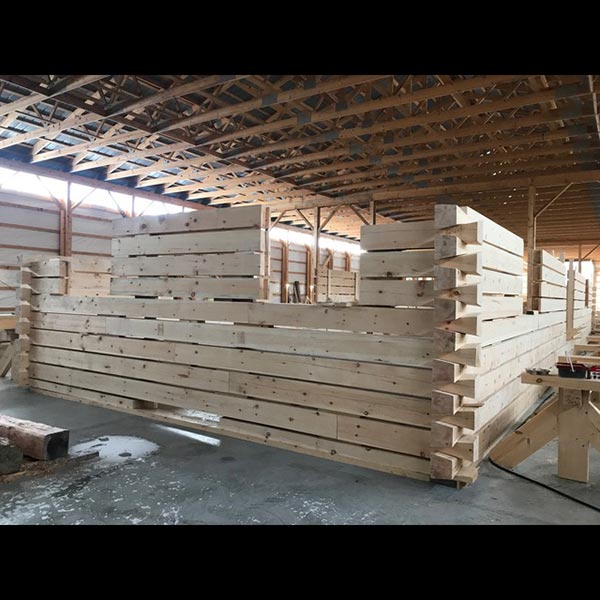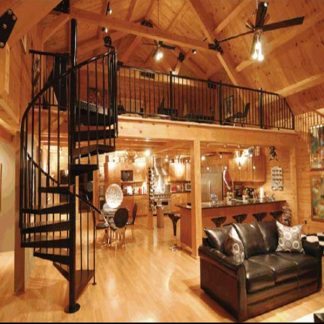Description
The Asha Home Kits are 22ft x 68 ft. It designed with a wood stove fireplace, 4 bedrooms and 3 bathrooms. Theres are two staircase entries to the second floor, a large family room and open view to the main floor. The roof is a gorgeous cathedral style build and look. You are welcome to customize the layout to accommodate what you are looking for specifically.
Shipping Options
Flatbed shipping rates for this product will be determined after the final order is made.
Maintenance Service
Cottage Kits ONLY: Every five (5) years, Hennessy Milling would return to the property to touch up anything and re-stain the timbers. The cost of this service would be $ 2000 + HST, for customers who are interested. This service option should be purchased at the time the kit is requested.

