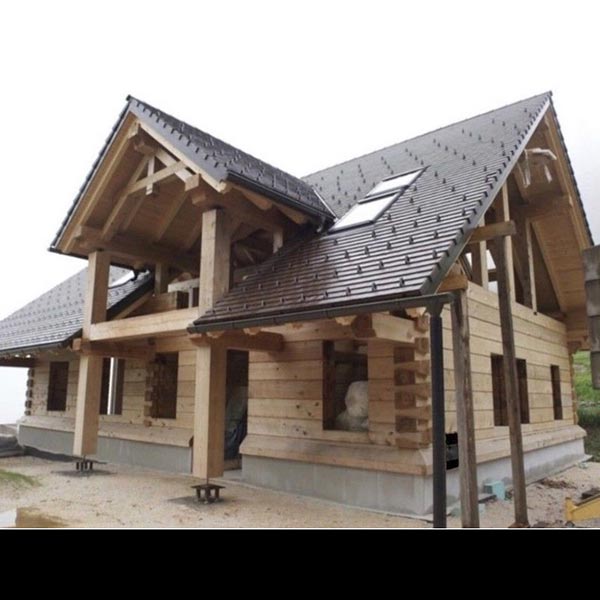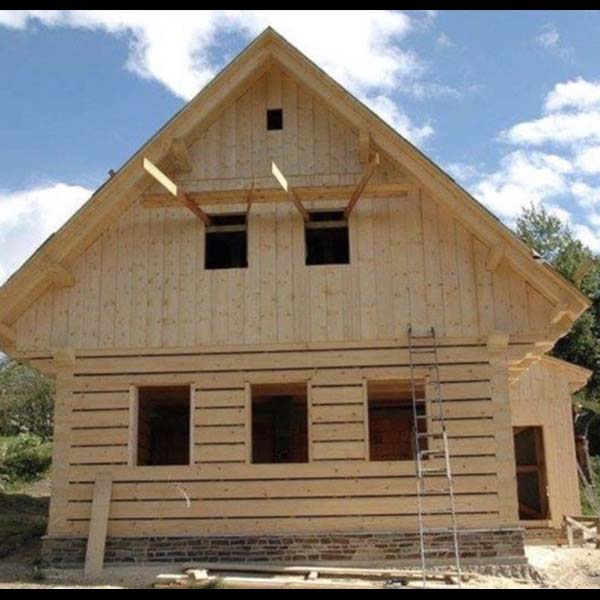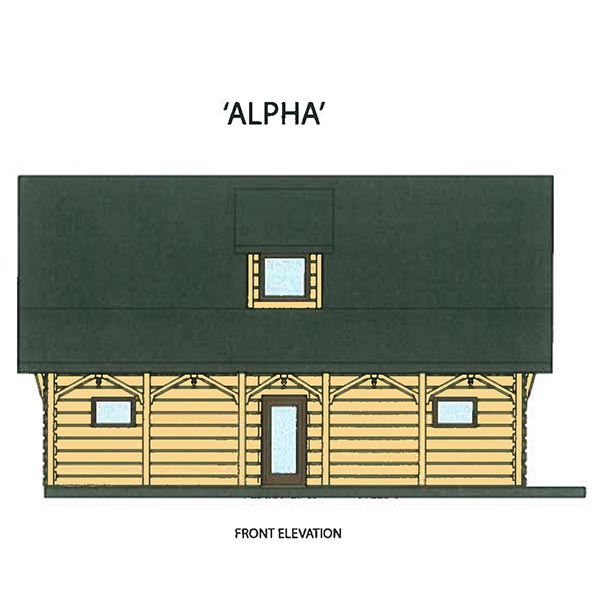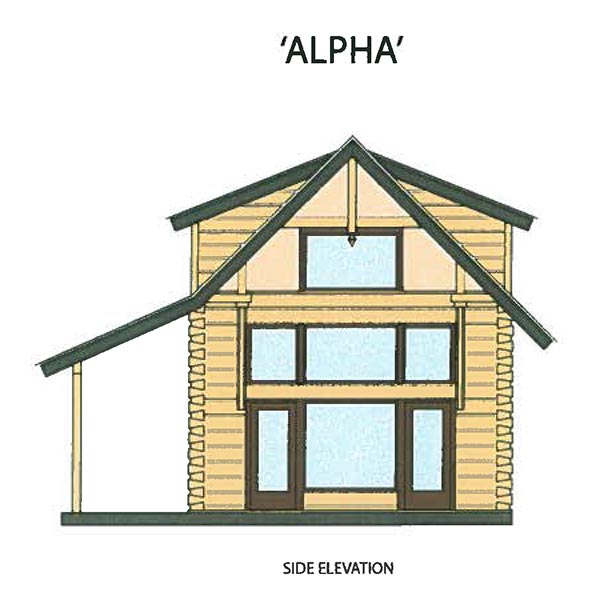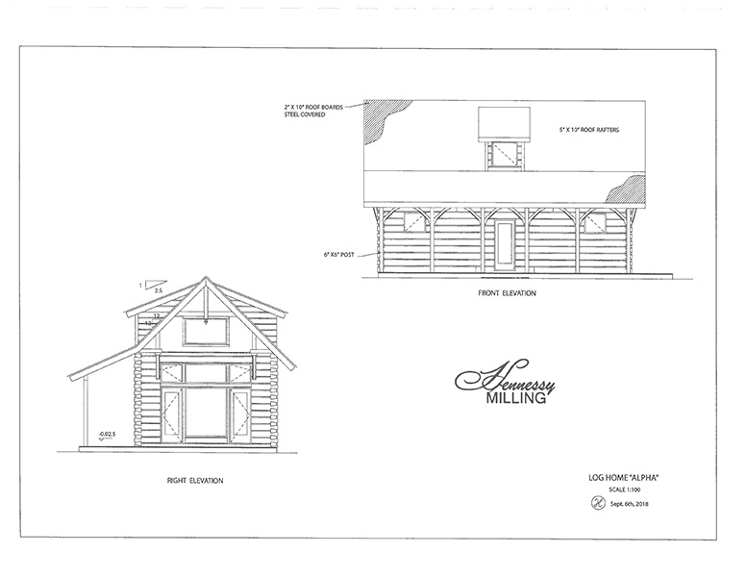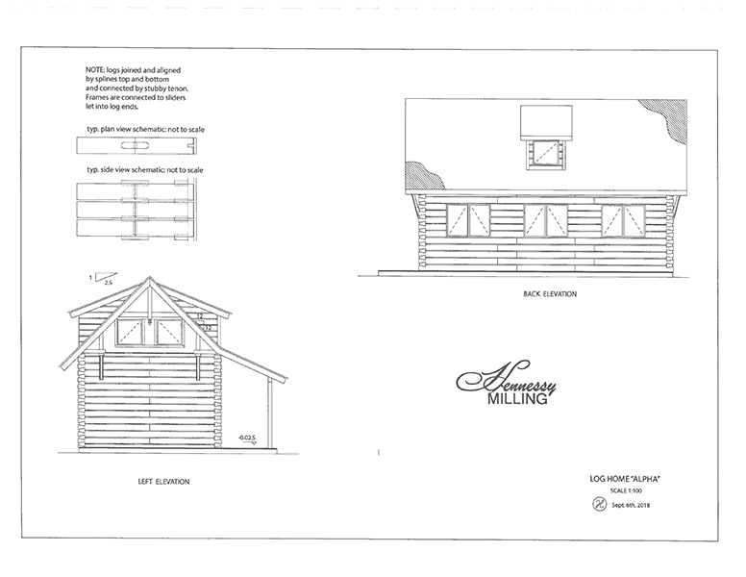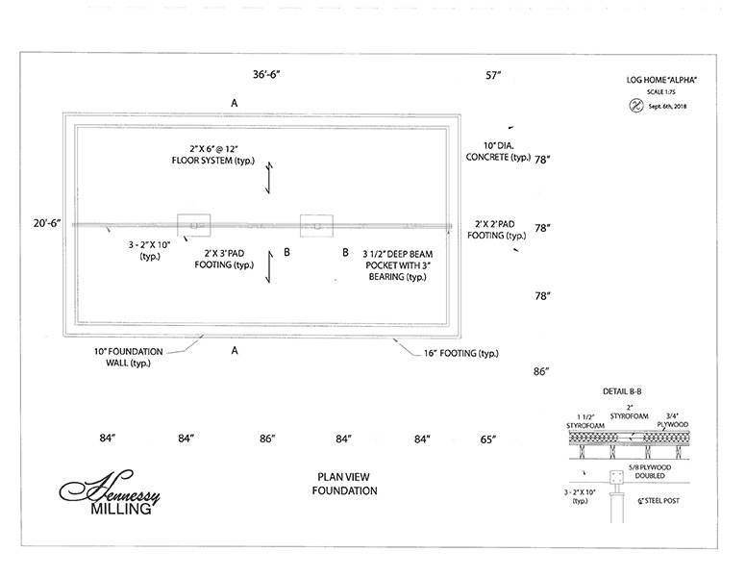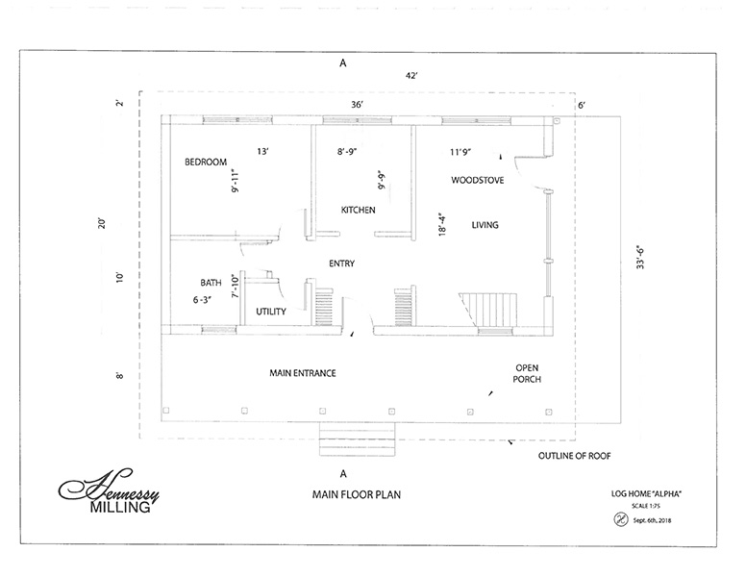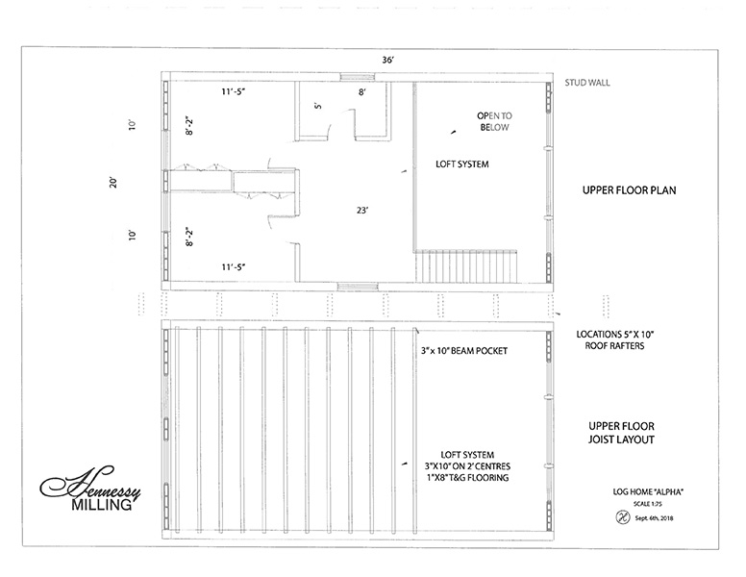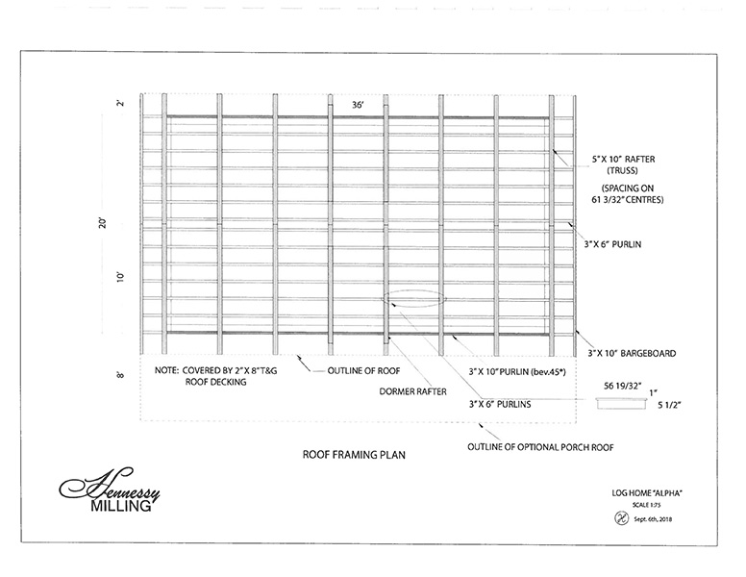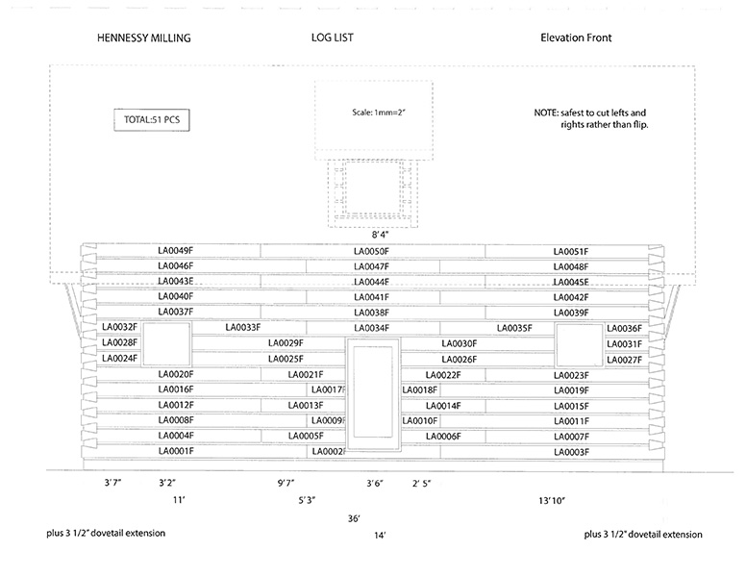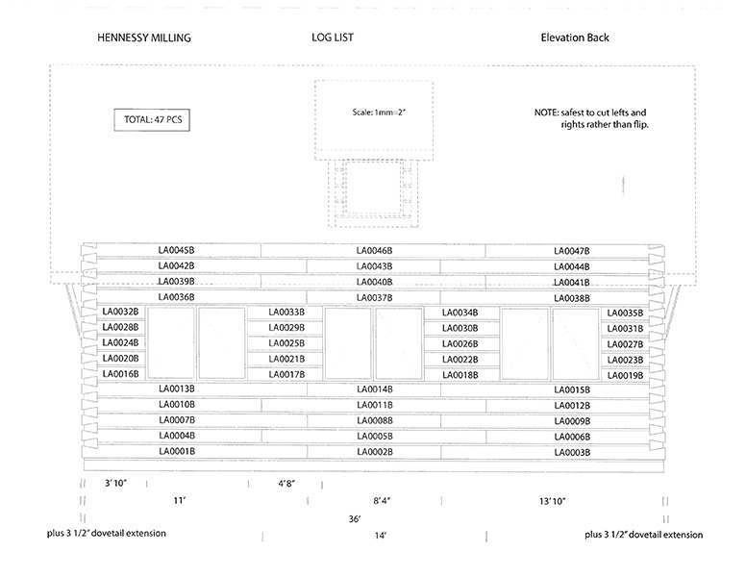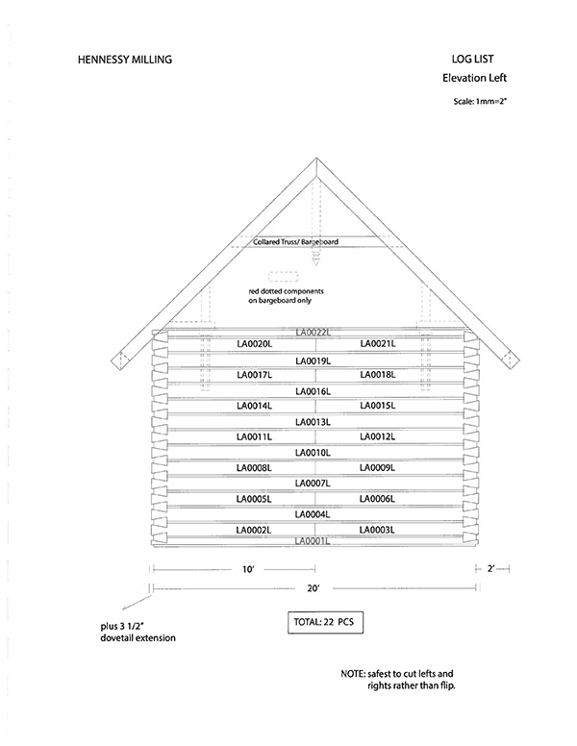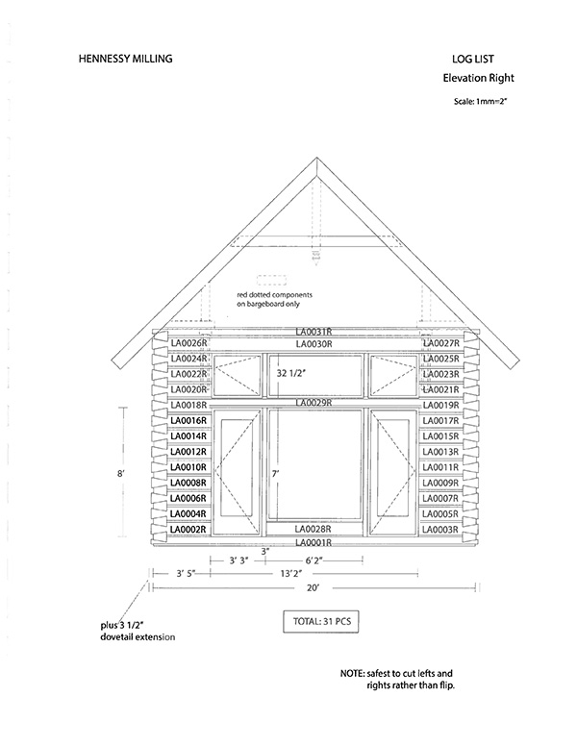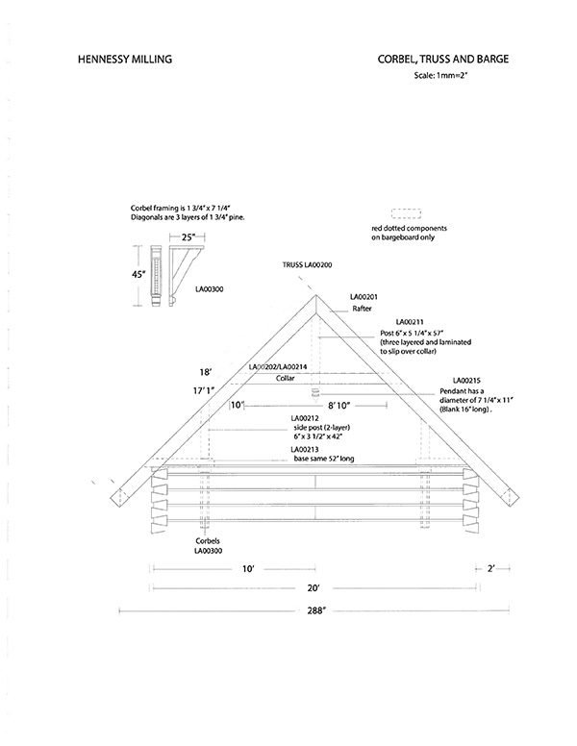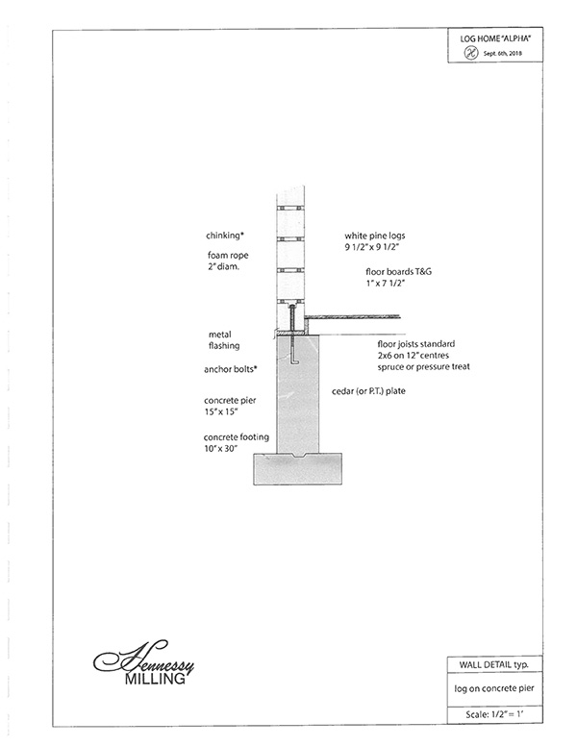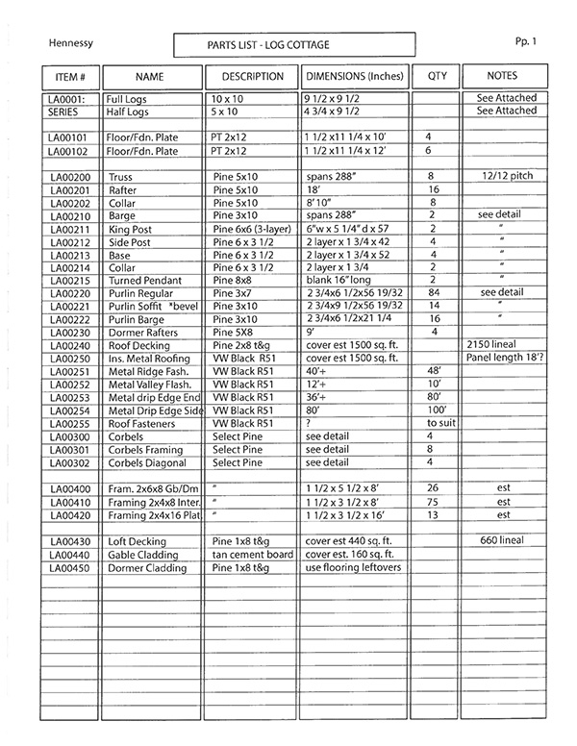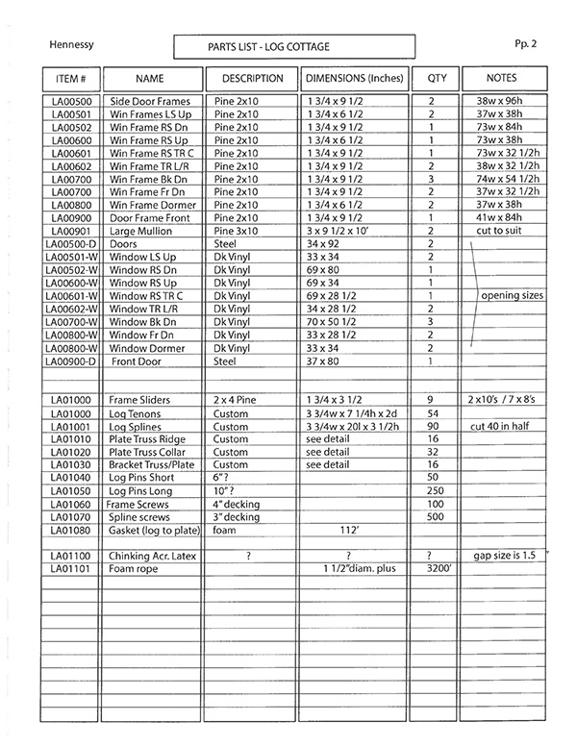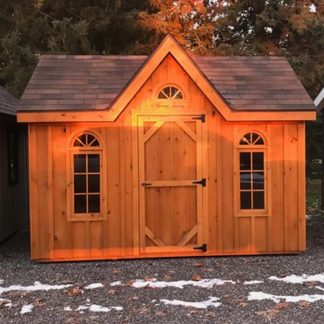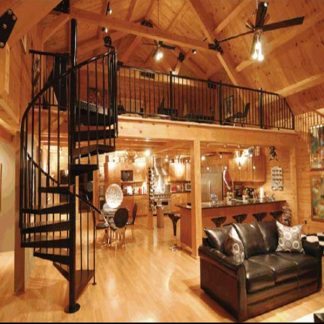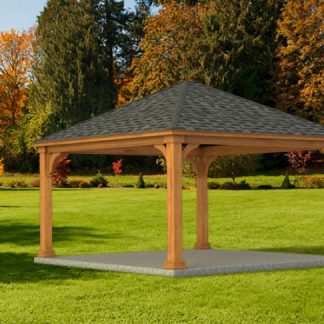Description
The ‘Alpha,’ is Hennessy Milling’s flagship cottage. Constructed from selected, kiln dried, Ontario white pine logs, neatly dovetailed together, and sprinkled with ornament, this romantic little home just bubbles with rustic comfort and charm.
Materials are provided as a kit, ready to assemble, right to the lock-up stage on your pad or foundation (note: the front porch depicted here is optional). Included with all the lumber required for the exterior, roof and loft are; installation hardware, a Vic West insulated roof system, triple glazed vinyl windows and doors, stained and sealed exterior components, and premium elastomeric chinking to keep out drafts and accommodate any wood movement. All openings are gasketed and the base cabin includes no vertical posts or constraints to log movement/settlement within the mother walls, thus ensuring a lasting and stable result.
The interior plans below are suggestions only and our skilled designers will do their utmost to help clients reach their design goals as simply and as cost effectively as possible.
For more information now, please contact us.

