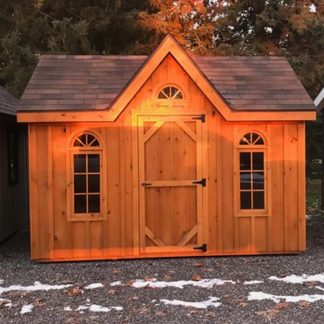Description
Designed as a true hybrid, this home has the rustic appearance of chinked log and all the drama of a timber frame. It features curved exposed trusses and corbeling and has all the stability and practical electrical, plumbing and insulation advantages of 2 x 6 framing. Half log outers slotted into vertical timbers and chinked on one side, act as cladding and convey the appearance of a pure log structure. All cross-grain wood movement and log settlement issues have been eliminated by this design.
Not an open concept, this full sized home has real hallways and maintains the integrity of each room comfortably. Openings are large and the ‘great room’ window breathtaking.
Openings are available for increasing the living space. If this home is erected higher on a full foundation, for example then the main roof can be extended to cover more space at grade level.
Materials are provided as a kit, ready to assemble, right to the lock-up stage. Included with all the lumber and framing required for the exterior, roof and loft are; installation hardware, a Vic West insulated roof system (R40), triple glazed vinyl windows and doors, stained and sealed exterior components and premium elastomeric chinking.
All exterior corbels and bargeboards are included and meticulously crafted.
The interior plans are suggestions only and Hennessy Milling’s staff will do its utmost to help clients reach their design goals as simply and as cost effectively as possible.
For more information now, please contact us.






















